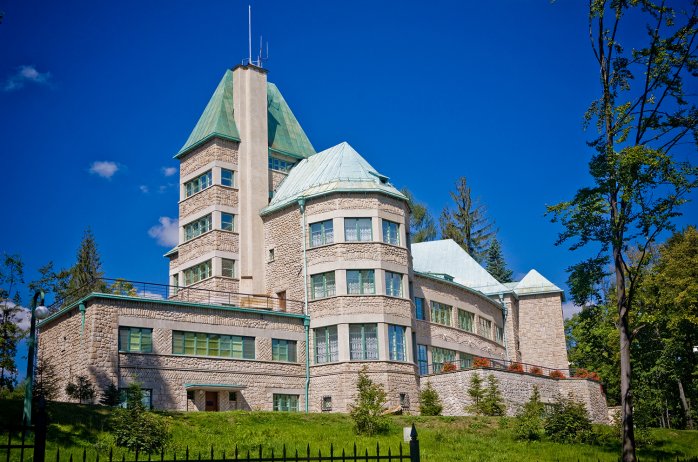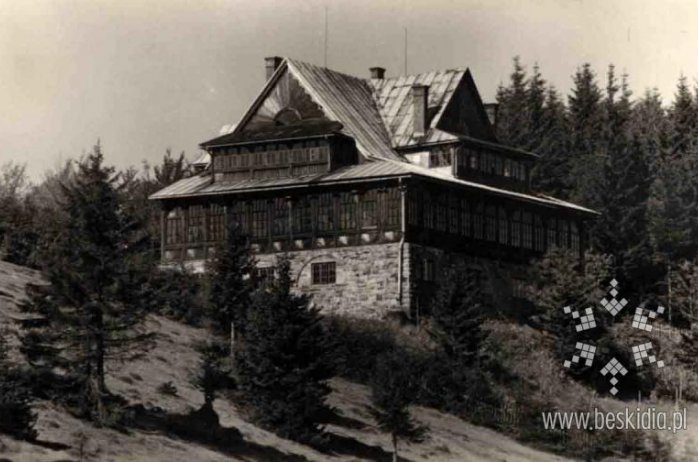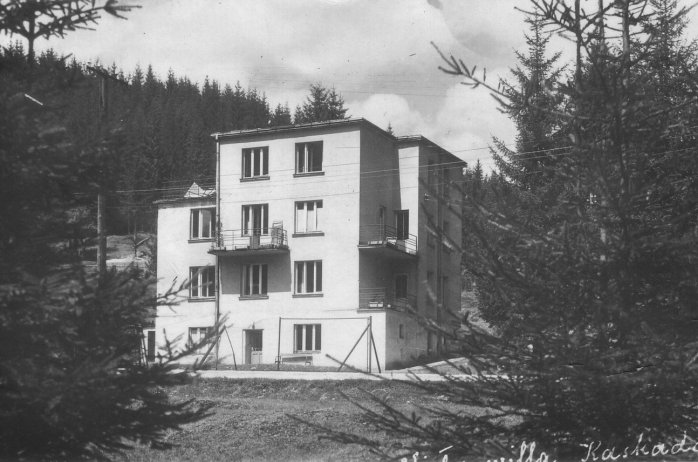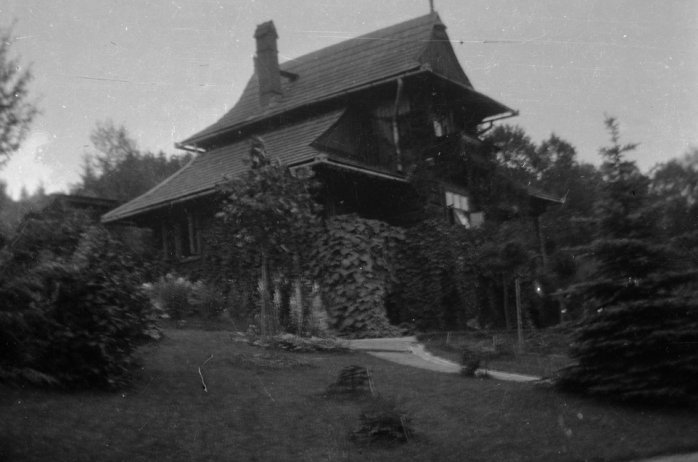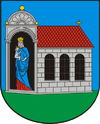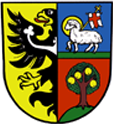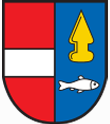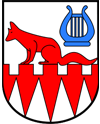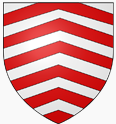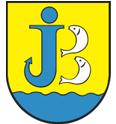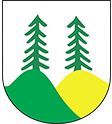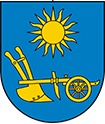Architectural monuments
The Chapel of St. Jadwiga of Silesia in Zadni Groń in Wisła is a part of a residence of the president of Poland which is colloquially called ‘The President’s Castle‘. The Chapel is one of the stops on the Trail of Wooden Architecture in the district...
Originally the mansion was situated in a forest clearing (Przysłop) on one of the slopes of Mount Barania and it used to be a hunting lodge of archduke Fryderyk Habsburg. It was built in 1897 in alpine style, in a form of a square with wooden pile...
Built in the years 1903 - 1906. The project - builder Bogdan Hoff.
Bogdan Hoff is thought to have been the precursor of the spa industry in Wisła. In 1903 he bought a pension ‘Luisenhot’ from Fritz Fuldy and after a reconstruction he opened it under...
Built in the years 1935 – 1936. The architects were Stefan Tworkowski and Romuald Pieńkowski.
The Spa House was built in the second half of the thirties of the XX century. The main aim was to place all the services and institutions concerning spa...
The Swimming Pool Complex in the centre of the town (which is closed at present) was built in the years 1931 – 1935 and it was designed by the architects: Eugeniusz Zaczyński, Łukasz Obtułowicz, Stefan Tworkowski, Józef Rybicki and Karol Schayer.
The...
Location: Głębce
Length: 120 meters
Height: 25 meters
The railway bridge over the stream Łabajów in Wisła is one of the very few constructions of that size in this part of the Beskid Mountains. Walking over the bridge or going there by train is one of...
Wisła, situated in the most beautiful part of the Silesian Beskid mountains, has been attracting tourists and holiday makers for over two hundred years. Yet, in the beginning it was not easy to come here. The first solid road from Skoczów to Istebna...
The Residence of the President of Poland in Wisła – Czarne on the slope of Zadni Groń was build in the years between World War I and World War II. The author of the project was an eminent architect and conservator Adolf Szyszko – Bohusz. The residence...
The shelter was completed in 1935 by the architect Stanisław Chorubski.
The tourists mountain shelter on Mount Stożek Wielki (975 meters above the sea level) is a wooden four – storey building on a square plan. In spite of its huge size of about 400...
Built in the years 1935 – 1937 by the architect Mr. Paweł Rakowski.
The villa, situated in Wisła Dziechcinka, is a fine example of inter-war modern architecture. It is four-storey building of traditional construction – brick and fortified concrete....
Built in the years 1902 – 1903 by Bogdan Hoff.
Villa ‘Zacisze’ was originally built for the bishop of the Lutheran Protestant church Juliusz Bursche. It was set on a stone pedestal with a few arcades. The main building is a house made of wooden piles...
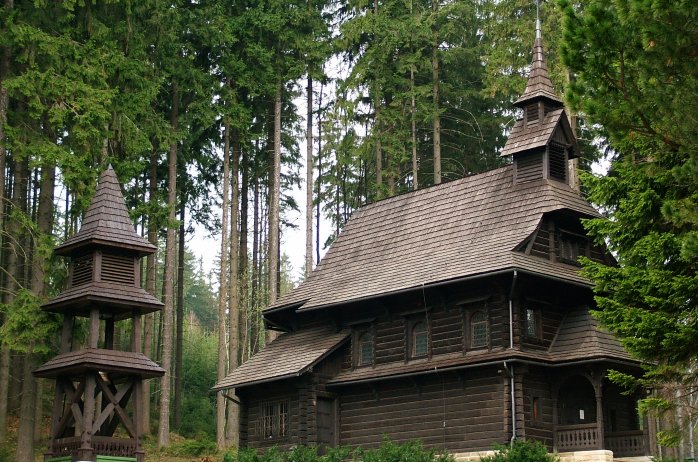
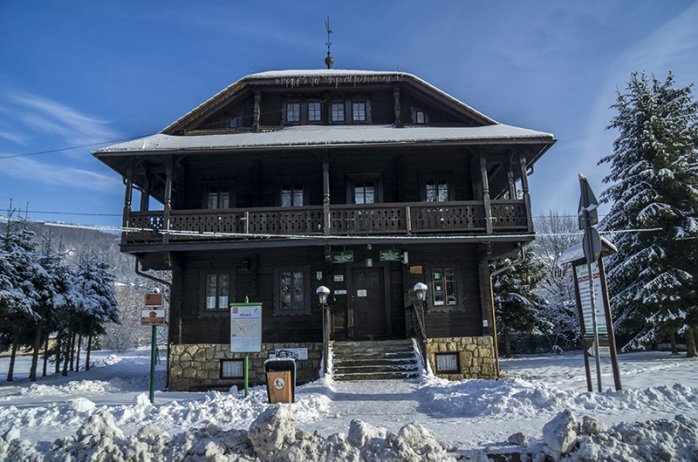
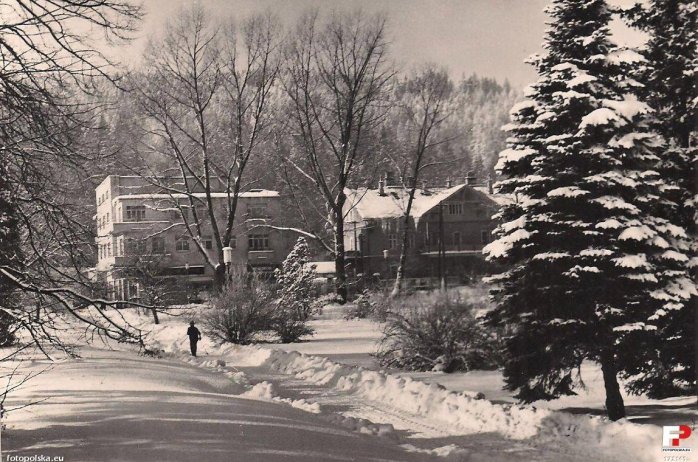
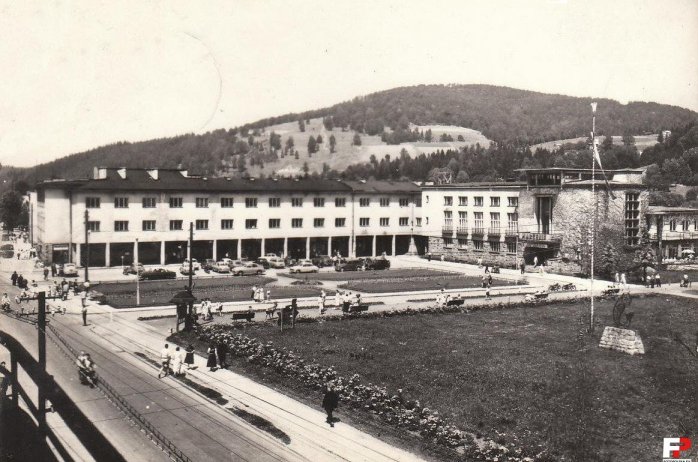
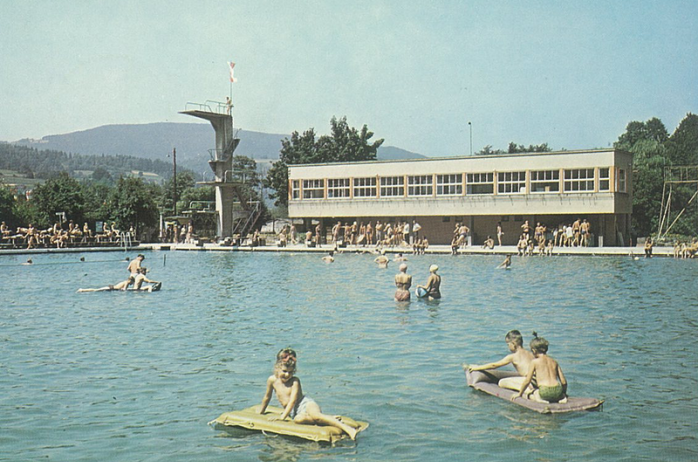
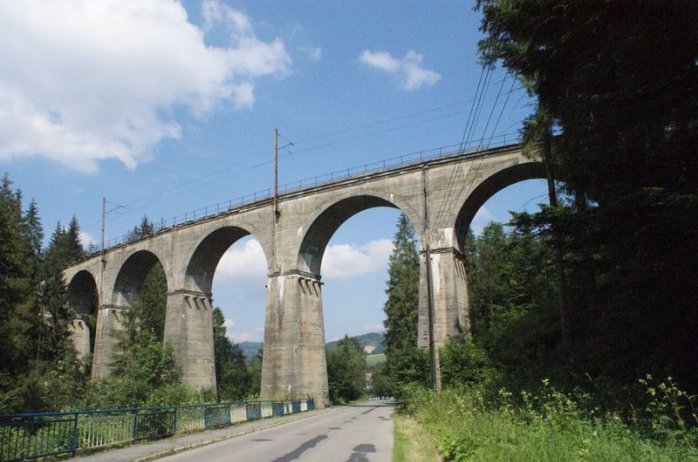
.jpg)
